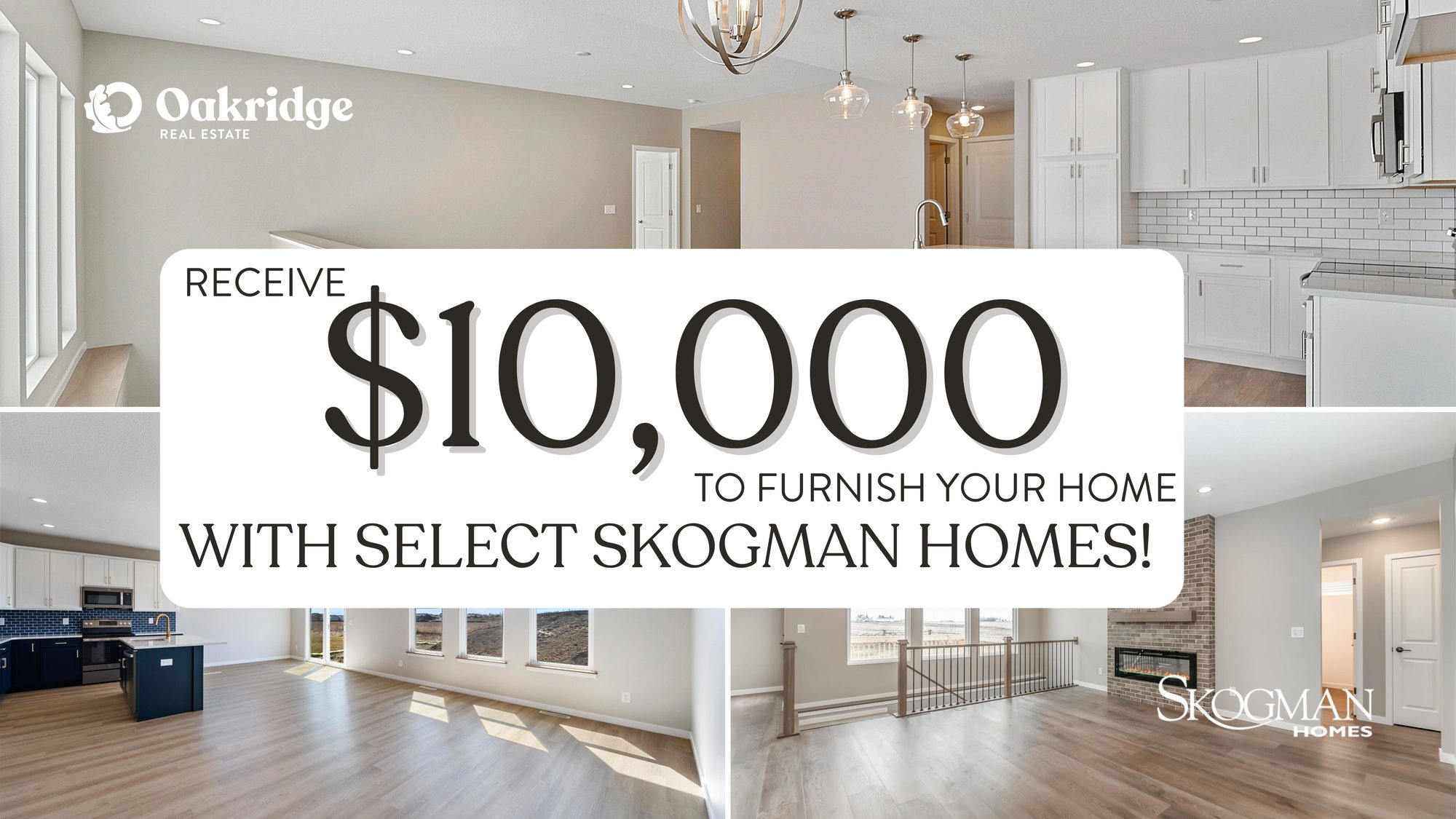Skogman Homes Offers $10K in Free Furniture with Select Homes
Posted by Oakridge Real Estate on Tuesday, August 8th, 2023 at 1:44pm.

Skogman Homes Offers $10K in Free Furniture with Select Homes
Skogman Homes in the Cedar Valley is currently offering $10,000 in free furniture when purchasing one of their select homes in the Cedar Valley. The offer ends Saturday, September 30th. Below is a list of the homes in Cedar Falls and Waterloo that are available with this offer. If you are interested in learning more you can contract Justin Reuter at 319.939.5112 or call Skogman Homes Cedar Valley directly at 319.277.7862.
114 Sunbird Ct., Waterloo
.jpg)
3 Bedrooms | 2 Bathrooms | 1,497 Square Feet | 3 Stall Garage | The Cambridge II Floor Plan by Skogman Homes
This wonderful ranch-style home offers 3 bedrooms and 2 baths, including a master suite that features a large walk-in closet and attached master bath. You will enjoy nearly 1,500 square feet on the main level, with tall cathedral ceilings and spacious open-concept living area. The kitchen features premium construction cabinetry with soft-close drawers and GE Stainless Appliances. This home is located in the wonderful Audubon Heights subdivision on a new cul-de-sac. Enjoy affordable payments thanks to Waterloo's 3-Year 100% Tax Abatement.
1502 Partridge Ln., Waterloo
.jpg)
3 Bedrooms | 2 Bathrooms | 1,526 Square Feet | 3 Stall Garage | The Northbrook II Floor Plan by Skogman Homes
This home backs up to rolling fields with no neighbors to the rear. With three bedrooms and two bathrooms, this home has been one of our most popular plans, but we made it even better, and BIGGER! The addition of the 3rd garage stall gives you plenty of room for vehicles and toys for the whole family! You can enjoy 1,526 square feet on the main level, tall 9' ceilings in the great room, and stairs lining the rear of the home surrounded by large windows. The home includes Stainless Steel GE appliances, Moen plumbing hardware and premium cabinetry. The lower level offers tons of storage and is ready to be finished and includes a roughed in bathroom. Other features include a fully sodded yard, patio in the rear of the home, and landscaping. Maybe best of all is the great 3-Year 100% Tax Abatement, making this home one of the best values in town!
1550 Partridge Ln., Waterloo
.jpg)
3 Bedrooms | 2 Bathrooms | 1,674 Square Feet | 3 Stall Garage | The Garnett Floor Plan by Skogman Homes
This 3-bedroom ranch features the desired split bedroom layout, with a master suite that is tucked away on one side of the home. This modified floorplan features stairs at the rear of the great room with large windows showing off the beautiful rolling fields to the rear. The great room features all upgraded hard-surfaced floors and a beautiful fireplace. Heading into the kitchen you will immediately notice this enormous island; at 10.5' you can easily fit the whole family, or guests for lots of extra seating! Added bonus - a 'Hidden' walk-in pantry perfect for keeping the clutter off the beautifully the stunning quartz countertops by Cambria. If you need a work space we have included a main floor office, perfect for working from home, or a spot for kids to do their homework. Downstairs is a large basement with plenty of room to add on, with egress windows and plumbing already stubbed in for a future bathroom. The premium Kemper cabinets come with loads of upgrades, including soft close drawers and doors, pull out trash, and more! Don't miss this opportunity to get into this amazing home in Waterloo's most exciting new neighborhood, Audubon Heights, and make sure to ask about Waterloo's 3-Year Tax Abatement!
5333 Fernwood Dr., Cedar Falls
.jpg)
2 Bedrooms | 2.5 Bathrooms | 1,988 Square Feet | 2 Stall Garage | The Harrison Floor Plan by Skogman Homes
Introducing one of our newest plans, the Harrison. This is a 2 bed, 2.5 bath, 2 story twin home. Main floor includes a spacious kitchen with an island perfect for entertaining. There is also a 1/2 bath with modern console vanity. Upstairs includes 2 suites and a flex space filled with natural light. Laundry is also on the 2nd floor for convenience. This twin home also includes a finished rec room in the lower level.
2832 Maple Grove Dr., Cedar Falls
.jpg)
3 Bedrooms | 2 Bathrooms | 1,487 Square Feet | 2 Stall Garage | The Cambridge II Floor Plan by Skogman Homes
This Cambridge II home has so many custom features! We begin with adding square footage to your great room and kitchen area as well as widening the garage. We have dressed up the elevation of the home with additional windows and stone accents. Inside, your kitchen and bathroom will have quartz countertops, beautiful lighting accents and plumbing fixtures. LVP flooring graces your main areas along with painted trim.
