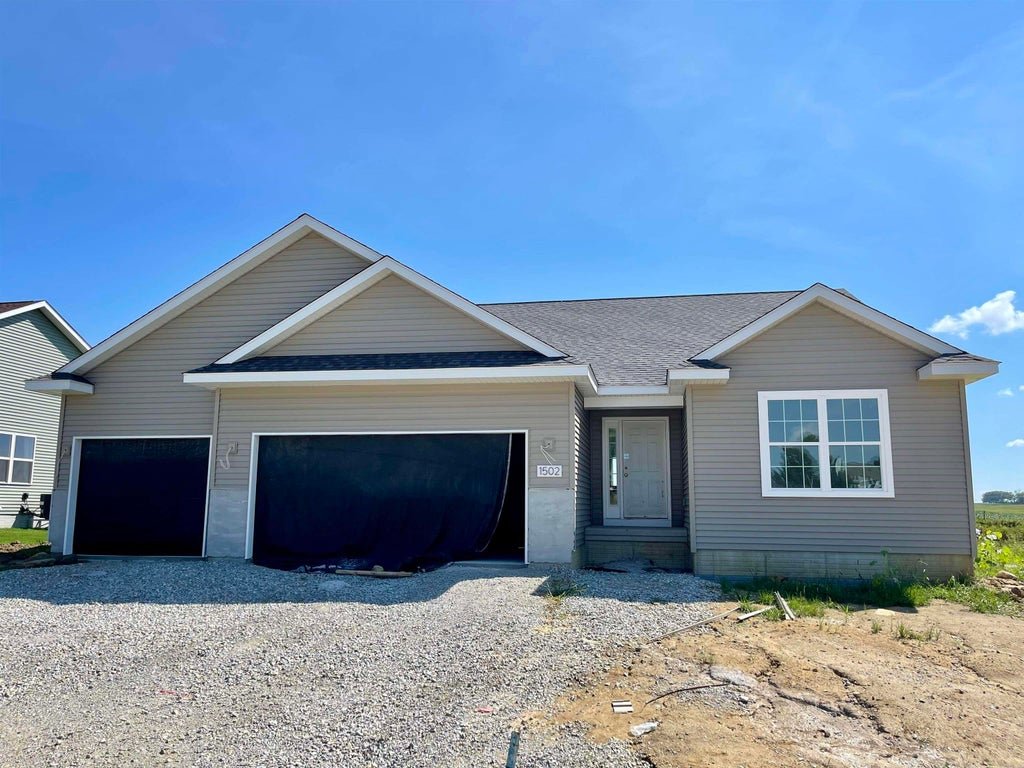Skogman Homes Offers $10K In Free Upgrades on Stunning Move-In Ready Homes
Posted by Oakridge Real Estate on Monday, November 21st, 2022 at 8:06am.
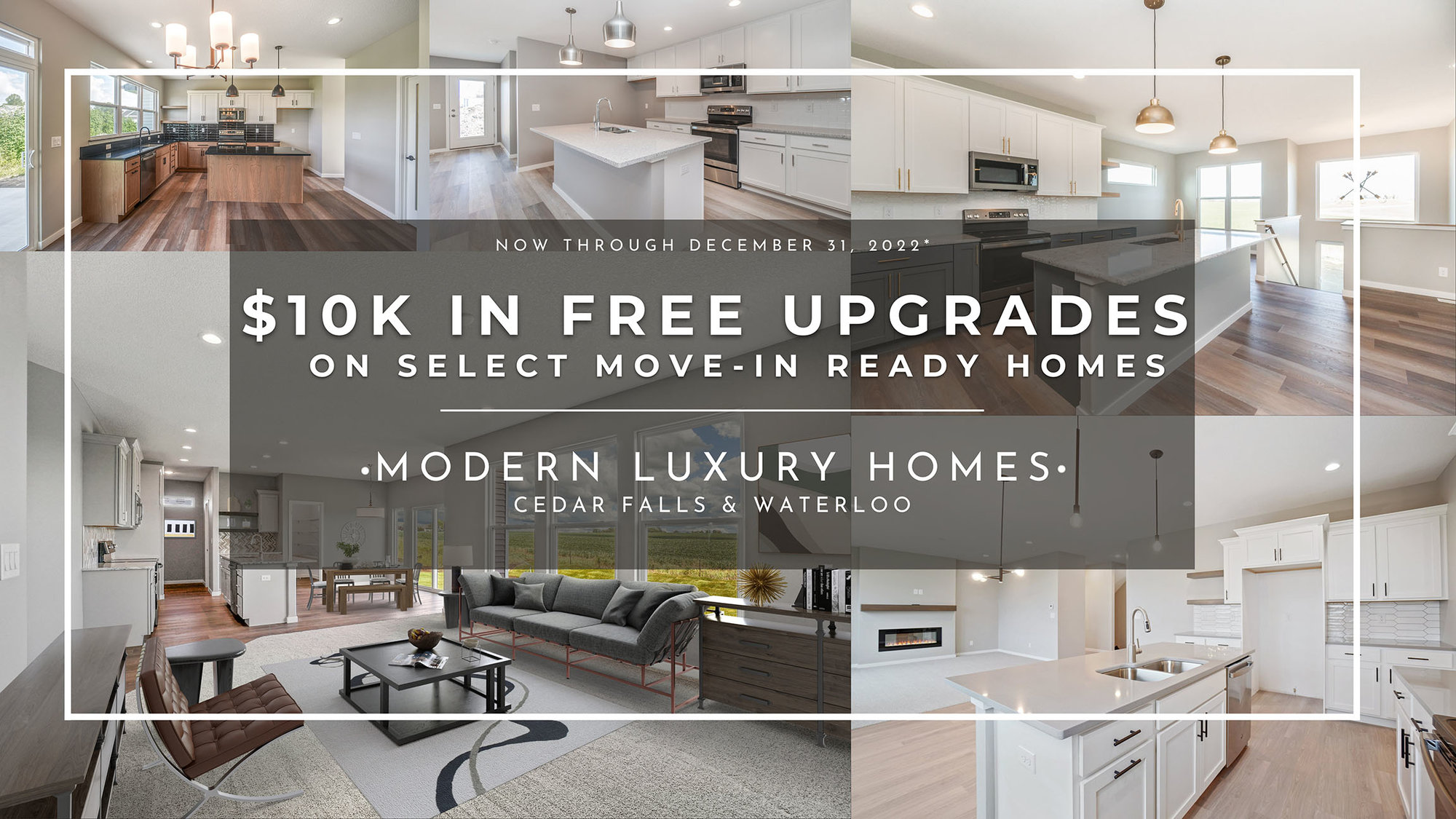
Skogman Homes Offers $10K In Free Upgrades on Stunning Move-In Ready Homes
Skogman Homes is currently offering $10K in FREE updates or $10K off list price on select move-in ready homes throughout the Cedar Valley. Check out the lineup of amazing luxury homes throughout Cedar Falls and Waterloo that you could call home this holiday season.
Contact Jennie Plummer, 319.240.2777, or Justin Reuter, 319.939.5112 to learn more!
Cedar Falls Homes:
2806 Arbor Ridge Rd., Cedar Falls
4 Bed | 3 Bath | 2,605 Sq.ft | $524,999 - Looking for a new construction home with a finished basement? Look no further! This Tyler floor plan has it all including a walk-in pantry, main floor laundry, master suite with tile shower as well as a rec room, and bed and bath in the lower level! This home will be ready end of September and is within walking distance to Aldrich Elementary.
.jpg)
2811 Arbor Ridge Rd., Cedar Falls
3 Bed | 2.5 Bath | 1,935 Sq.ft | $444,999 - A stunning 2 story home with amazing views from your great room and master bedroom. Your main floor includes a great room with fireplace, a spacious kitchen with walk-in pantry, and tons of natural light. The 2nd floor steals the show with a 2nd living area! Along with the master suite, 2 additional bedrooms and the laundry room, you have an amazing flex space! This space could be used for a kids hangout, 2nd family room, office area, you name it! will be ready end of September and is within walking distance to Aldrich Elementary.
.jpg)
2812 Arbor Ridge Rd., Cedar Falls
5 Bed | 3 Bath | 2,336 Sq.ft | $482,488 - This home will be completed for you to enjoy with your family and friends this holiday season. Your main floor includes a white kitchen with walk-in pantry, beautiful quartz tops, laundry room, all anchored by a stunning luxury vinyl flooring. There are 3 bedrooms including a master suite with walk-in closet and an additional full bath. Head downstairs past 3 large windows that flood your great room with natural light, and you will find a finished lower level with a rec room, 4th and 5th bedrooms and full bath. We have added sq ft to this standard plan as well, creating a larger dining space. This home also has a 3 car garage and stone accents on the exterior.
_copy.jpg)
4502 Granite Ridge Rd., Cedar Falls
3 Bed | 2 Bath | 1,623 Sq.ft | $499,999 - This home is not short on custom touches! Your kitchen includes additional cabinetry that wraps around into the dining area along with custom shelves, all topped with a beautiful quartz. An electric fireplace anchors the light-filled great room with painted trim and you will love the large window that tops the stair case at the rear of the home. Luxury vinyl plank flooring runs from the entry to the great room, kitchen and dining, as well as the back hall. The drop zone includes a custom bench and board with hooks. Both bathrooms include quartz tops and the master has a beautiful tile shower.
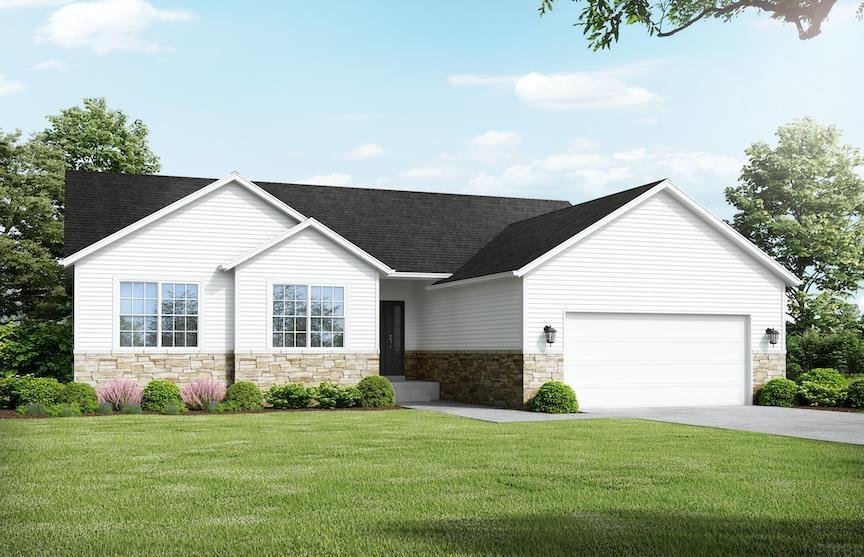
4508 Granite Ridge Rd., Cedar Falls
3 Bed | 2 Bath | 1,625 Sq.ft | $486,849 - New home in Wild Horse Ridge! 5th addition is now open and we are building a beautiful Garnett home. This home has been modified to include a more spacious master suite along with a walk-in pantry. The master suite includes a tile shower w/ glass door and walk-in closet. The kitchen cabinetry is topped with quartz and includes a 10' island! Main floor includes 2 additional bedrooms along with an office at the front of the home. Luxury vinyl plank in the great room and kitchen along with entry, back hall and bathrooms. This home also includes painted shaker-style trim. All finishes for the home available to view at the Skogman Homes model home in The Arbors.
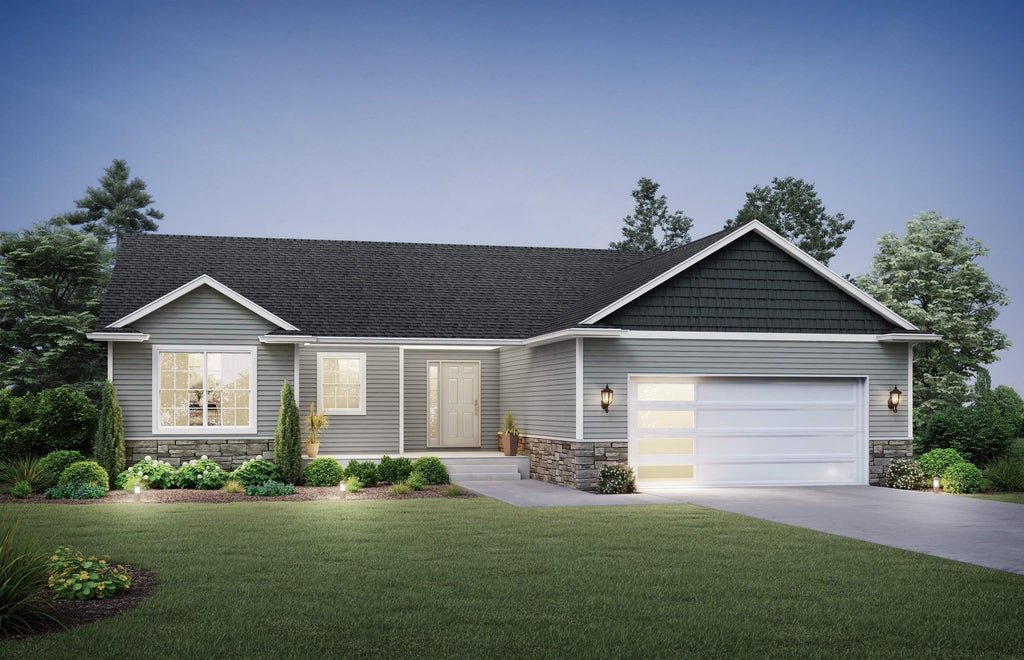
2819 Maple Grove Dr.., Cedar Falls
3 Bed | 2 Bath | 1,564 Sq.ft | $463,811 - The Madison by Skogman Homes. This 3 bedroom 2 bath home has the opportunity for an additional bedroom and bath in the lower level along with a great family room space. White cabinets topped with a beautiful, fresh-feeling quartz top anchor the great room space along with a touch of warm wood accents. Black plumbing fixtures, black door levers, and black and gold light fixtures make this space truly unique. We have also created a spacious 16x16 patio in your backyard, perfect for relaxing after a long day, or entertaining friends and family.
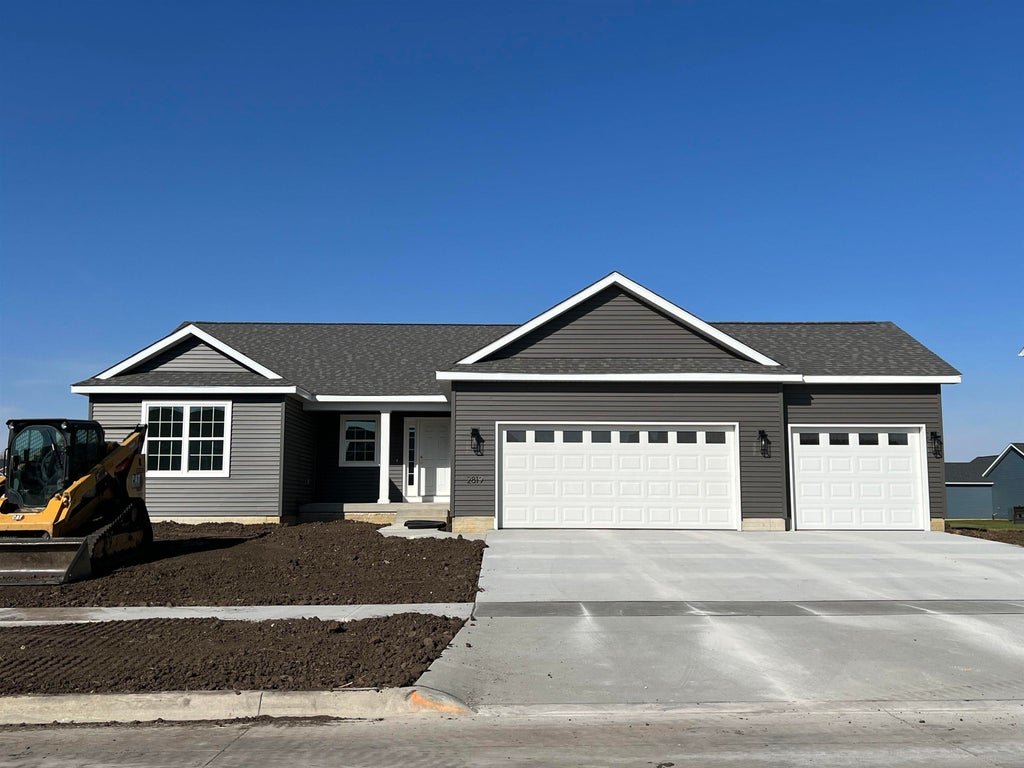
Waterloo Homes:
114 Sunbird Ct., Waterloo
3 Bed | 2 Bath | 2,605 Sq.ft | $434,999 - Brand new custom Cambridge floor plan by Skogman Homes. This wonderful ranch-style home offers 3 bedrooms and 2 baths, including a master suite that features a large walk-in closet and attached master bath. You will enjoy nearly 1,500 square feet on the main level, with tall cathedral ceilings and spacious open-concept living area. The kitchen features premium construction cabinetry with soft-close drawers and GE Stainless Appliances. This home is located in the wonderful Audubon Heights subdivision on a new cul-de-sac. Enjoy affordable payments thanks to Waterloo's 3-Year 100% Tax Abatement.
.jpg)
1354 Partridge Ln., Waterloo
4 Bed | 3 Bath | 2,484 Sq.ft | $494,999 - The Westfield II by Skogman Homes. This wonderful ranch-style home offers 3 bedrooms and 2 baths, including a master suite that features a large walk-in closet and attached master bath. This home is spacious with over 2,600 square feet, featuring an amazing open-concept floor plan. Walking in the front door, large windows starting at the floor that nearly reach the ceiling will allow loads of natural light. Another large picture window is above the U-Shaped staircase that anchors the back of the home. Entering the kitchen you will enjoy the premium construction cabinetry with soft-close drawers, GE Stainless Appliances, and a large 'Hidden Pantry'. This home is located in the wonderful Audubon Heights subdivision on a daylight lot backing up to a large field. Enjoy affordable payments thanks to Waterloo's 3-Year 100% Tax Abatement. Make this home yours today!
.jpg)
1345 Partridge Dr., Waterloo
3 Bed | 3 Bath | 1,763 Sq.ft | $449,999 - The Clearwater, by Skogman Homes! Stop out to Waterloo's newest subdivision, Audubon Heights 7th Addition! This two-story home is located on a premium corner lot, featuring an end-loaded 3-stall garage facing a quiet cul-de-sac street. Inside this updated floor plan you will enjoy a main-floor office, half bath/powder room for guests to use, large kitchen with premium cabinetry, quartz countertops, GE appliances, Moen plumbing fixtures, as well as a large pantry and mud room. The rear of the home is full of large windows allowing for ample natural light. Upstairs you will find three bedrooms, second floor laundry, and a large master suite. Master bath includes a large five foot vanity, and stand-alone soaking tub! Don't forget, you can take advantage of Waterloo's great 3-year Property Tax Abatement for huge savings! **Virtual matterport and video are an example of a similar home. Slight floor plan changes have been made.
.jpg)
1432 Partridge Ln., Waterloo
4 Bed | 3 Bath | 2,030 Sq.ft | $489,999 - The beloved Woodbury by Skogman Homes is coming in Waterloo! Luxury is the first thing that comes to mind with this fantastic home! Over 2,000 square feet above grade and 3-stall attached garage make this home instantly appealing from the curb. Stepping inside from the large front porch, you are instantly in awe by this luxurious foyer with grand ceilings and beautiful large foyer light, wrapped by the wide U-shaped stairs. Inside you will love entertaining in this awesome open-concept floor plan with large great room, and upgraded kitchen with quartz tops and soft-close cabinets. Luxury plank flooring throughout the main level is sleek and convenient. Don't forget about the enormous walk-in pantry to store all your small appliances to keep the kitchen spotless! Upstairs you will love having 4-bedrooms all on the same level. Walking into the Master Bedroom, you won't believe how much space there is. Off the master, check out this master closet that is as big as some small bedrooms! It doesn't end there though; the master bathroom features a double bowl vanity, tile shower, and a large free-standing soaking-tub! Wait, there is more to love though! This home is sitting on a beautiful daylight lot with large above-grade windows in the lower level, perfect for a finished basement. Combine all this with Waterloo's amazing 3-Year Tax Abatement and you can't find a better home to fit your needs and your budget!
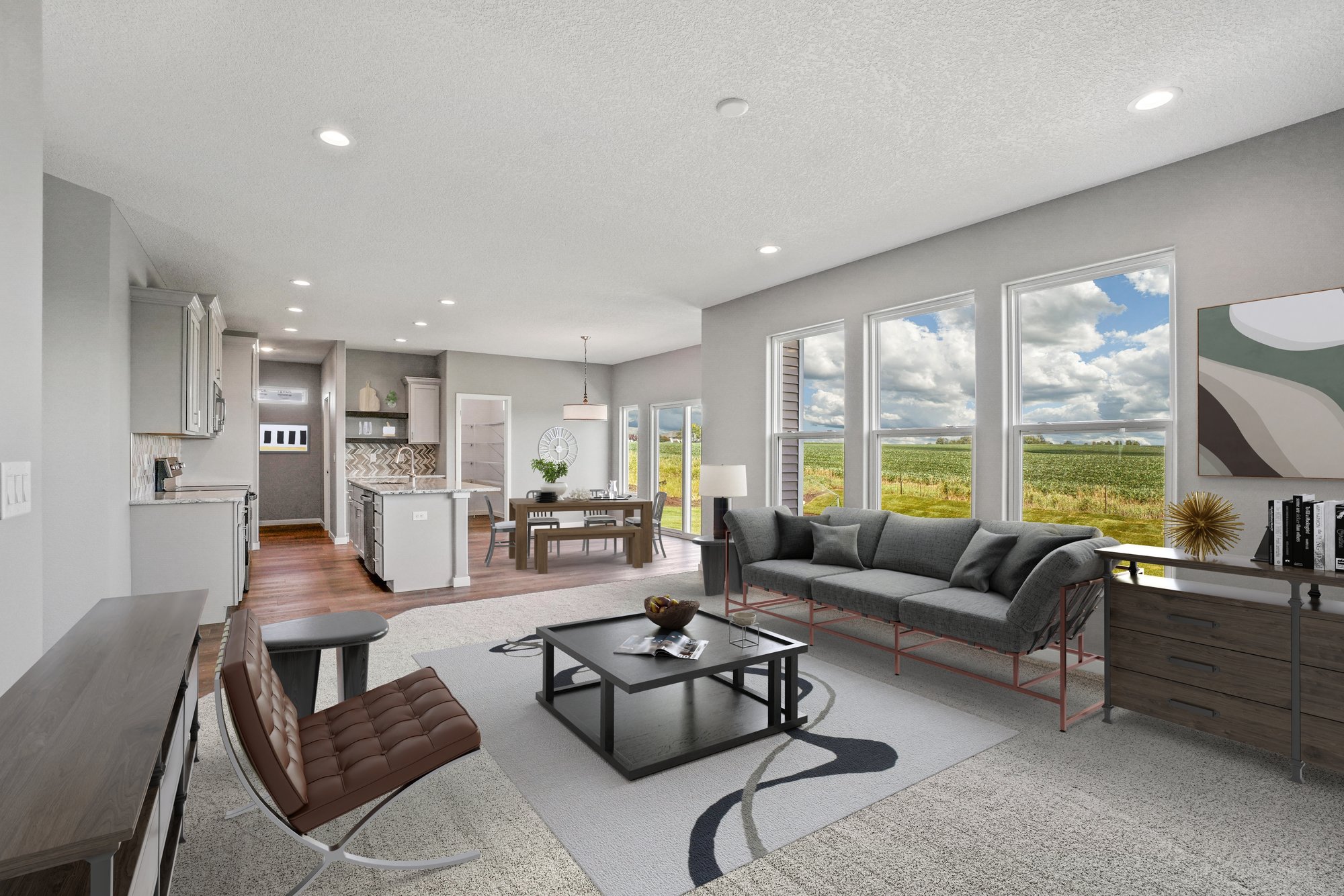
1550 Partridge Ln., Waterloo
3 Bed | 2 Bath | 1,674 Sq.ft | $479,999 - This new and improved Garnett floor plan by Skogman Homes is a layout you don't want to miss! This 3-bedroom ranch features the desired split bedroom layout, with a master suite that is tucked away on one side of the home. This modified floorplan features stairs at the rear of the great room with large windows showing off the beautiful rolling fields to the rear. The great room features all upgraded hard-surfaced floors and a beautiful fireplace. Heading into the kitchen you will immediately notice this enormous island; at 10.5' you can easily fit the whole family, or guests for lots of extra seating! Added bonus - a 'Hidden' walk-in pantry perfect for keeping the clutter off the beautifully the stunning quartz countertops by Cambria. If you need a work space we have included a main floor office, perfect for working from home, or a spot for kids to do their homework. Downstairs is a large basement with plenty of room to add on, with egress windows and plumbing already stubbed in for a future bathroom. The premium Kemper cabinets come with loads of upgrades, including soft close drawers and doors, pull out trash, and more! Don't miss this opportunity to get into this amazing home in Waterloo's most exciting new neighborhood, Audubon Heights, and make sure to ask about Waterloo's 3-Year Tax Abatement!
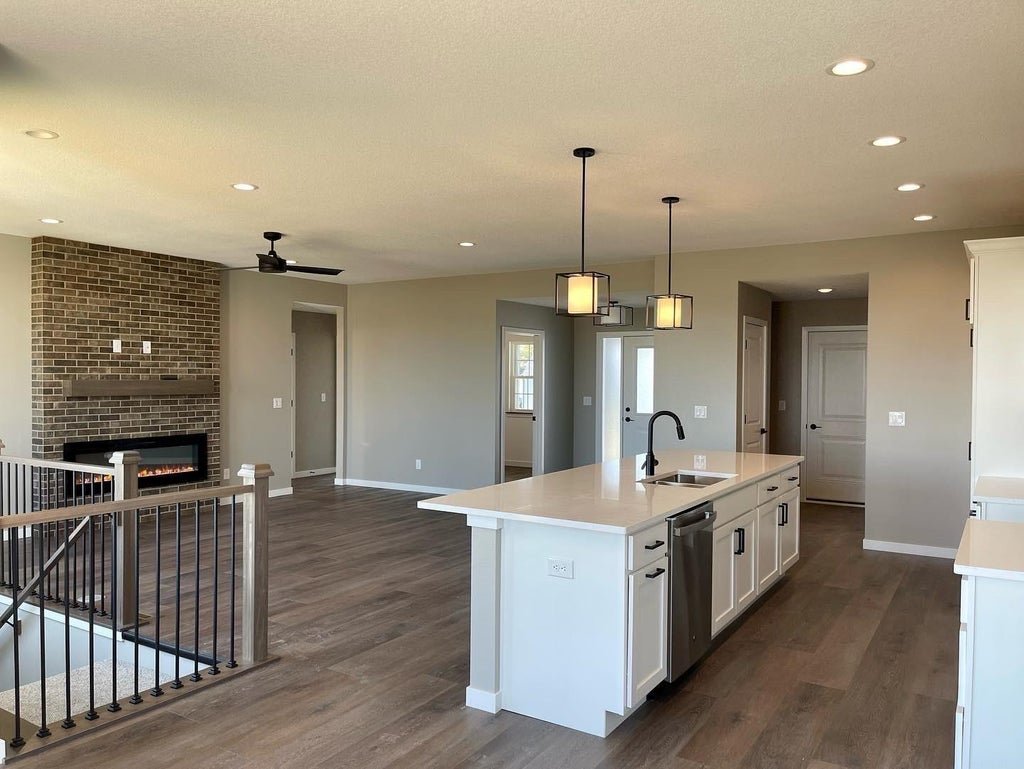
1502 Partridge Ln., Waterloo
3 Bed | 2 Bath | 1,566 Sq.ft | $449,999 - The Northbrook II by Skogman Homes. This home backs up to rolling fields with no neighbors to the rear. Located on a quiet cul-de-sac in the brand new addition of Audubon Heights neighborhood, this is the home you have been waiting for! This three bed, two bath ranch has been one of our most popular plans, but we made it even better, and BIGGER! The addition of the 3rd garage stall gives you plenty of room for vehicles and toys for the whole family! Tall 9' ceilings in the great room, with added square footage makes this home feel nice and spacious! This is a spacious open floor plan with 1,526 square feet on the main level, tall 9' ceilings in the great room, and stairs lining the rear of the home surrounded by large windows. The home includes Stainless Steel GE appliances, Moen plumbing hardware and premium cabinetry. The lower level offers tons of storage and is ready to be finished and includes a roughed in bathroom. Other features include a fully sodded yard, patio in the rear of the home, and landscaping. Maybe best of all is the great 3-Year 100% Tax Abatement, making this home one of the best values in town!
