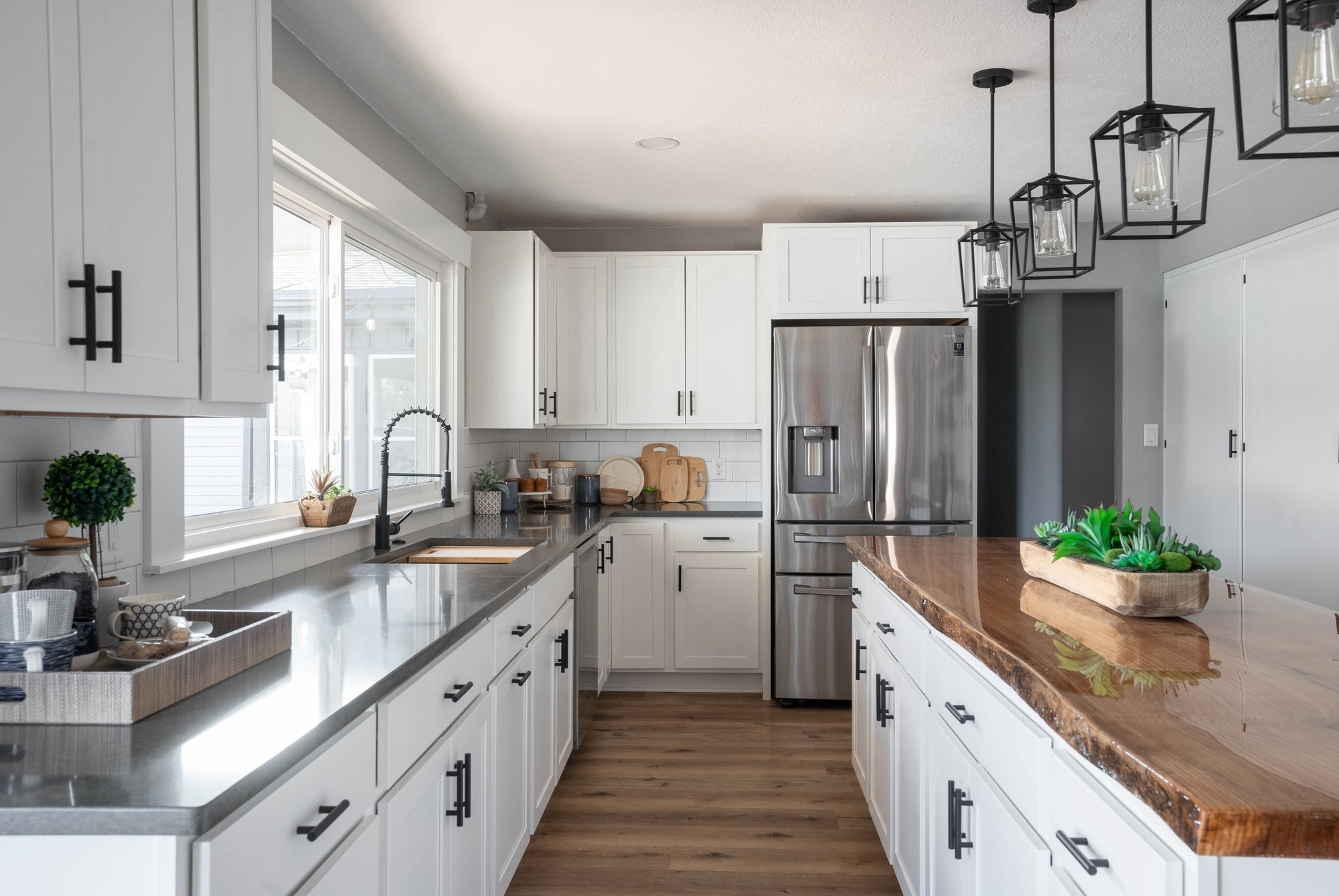December Listing of the Month: You Won't Want to Miss This Completely Renovated Sprawling Ranch Home in Cedar Falls
Posted by Oakridge Real Estate on Monday, January 1st, 2024 at 3:49pm.
You Won't Want to Miss This Completely Renovated Sprawling Ranch Home in Cedar Falls - 3434 Tucson Dr., Cedar Falls
4 Bedrooms | 3 Bathrooms | 2,944 | .77 Acres | 6 Stall Garage | $549,900
Listed by Dan Berregaard, 319.269.1549
Simply Stunning! Situated on a huge 0.77-acre lot in a great Cedar Falls location just steps away from Southdale Elementary, this nearly 3000-square-foot ranch home has been remodeled from top to bottom and has all the extras! The curb appeal is outstanding. As you walk to the front door, you'll be sure to notice the revamped exterior, aided by new landscaping and an inviting color scheme with stone and wood accents. The main floor of this sprawling ranch is an entertainer's dream, with huge, well-thought-out spaces and impressive details throughout. Upon entry, the foyer presents gorgeous black-stained diagonal wood plank flooring and a white vertical shiplap wall with hooks for guests to put their things. To the left of the main entry, you'll find the light and bright living room with two large picture windows. This room has been totally refreshed with a stone surround electric fireplace, a custom wood lacquered mantle, and wood-look LVT plank flooring that runs throughout the rest of the main floor. The living room opens up to the heart of the home, and wow, is it special! The dining room is notched out perfectly with great views to the backyard and is wide open to your dream kitchen. This kitchen has it all, from the sprawling quartz counters, all new cabinetry, floating rough saw shelves, white tile backsplash, walk-in pantry with black-style barn door, and a custom wood lacquered island with breakfast bar seating. The versatility of the space is what makes it even more special, with sliding glass doors to the covered deck and windows above the sink that open to create an outdoor serving bar while guests and kids are outside or enjoying the pool. The combination of these features and the versatile spaces makes indoor/outdoor cooking and entertaining a breeze! Just down the hallway from the kitchen, escape to the retreat-like master suite. This incredible space has room to roam with a sitting area by the stone-surround electric fireplace, a mini-split A/C, a walk-in closet, and a master bath for all to envy with a tile shower, separate soaking tub, and double vanity with a shiplap accent wall. Continuing on through that hallway, you'll find two more good-sized bedrooms split by a full bathroom with a double vanity. Finishing the main floor is another large bedroom, currently set up as an office, a 3/4 bathroom, and a drop zone area with a built-in bench area for shoes and coats as you come in from the attached garage. Last to mention on the interior is the partial basement, which works great for additional storage. If you thought the amenities were great on the interior, head outside! The backyard is a sun lover's dream. Enjoy your summers in the 680' in-ground pool with a new liner, pump, and filter, or on the covered deck equipped with a serving bar, an uncovered portion for sun bathing around the pool, and a privacy fence to keep the fun to yourself! But that's not all! This home comes with an attached 2-stall garage and detached one stall on one side of the house, and a separate detached 840-square-foot workshop/garage big enough to fit four cars. That's 1540' in total garage space! This home is exceptional inside and out.
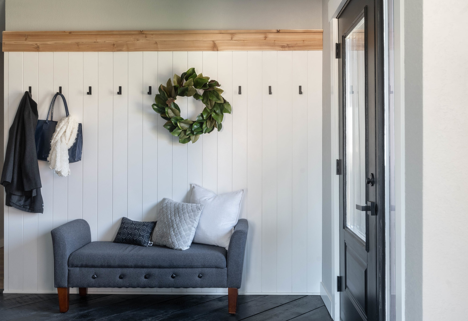
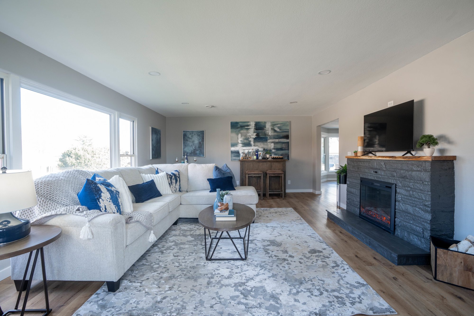
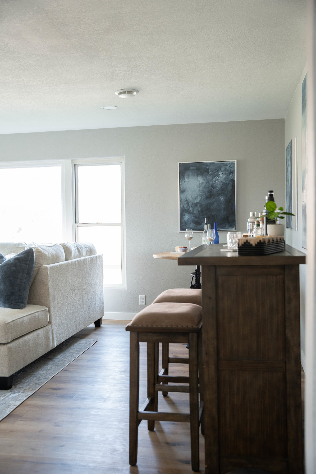
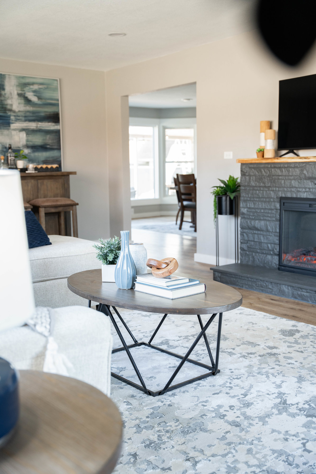
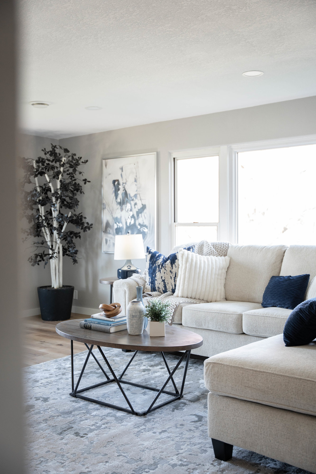
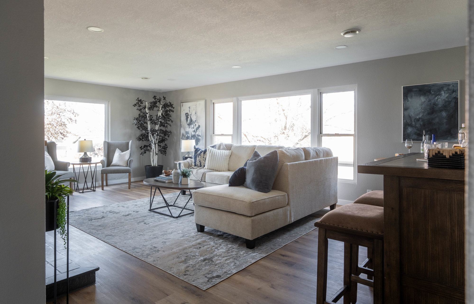
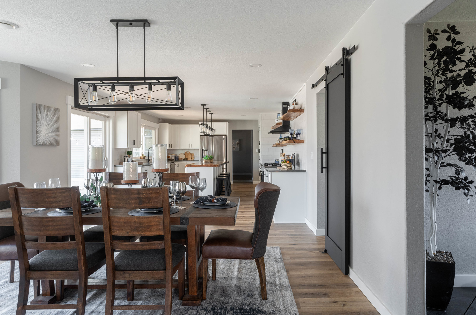
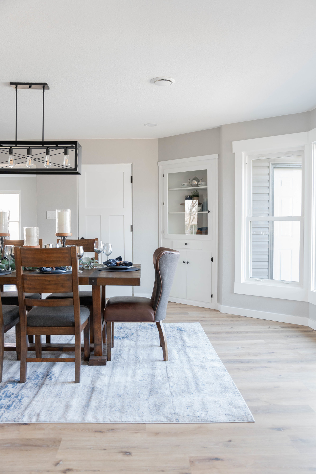
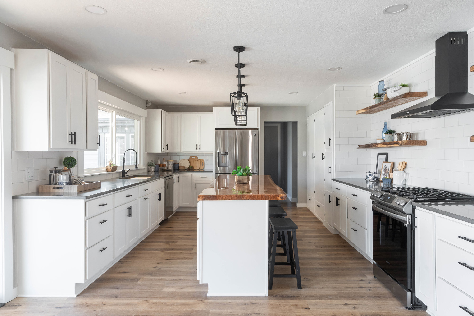
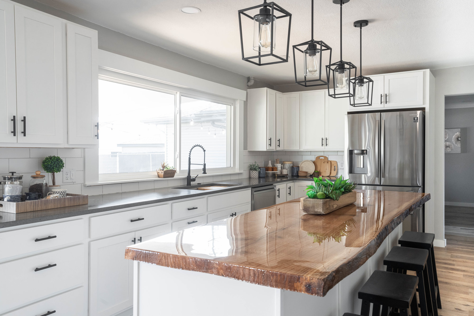
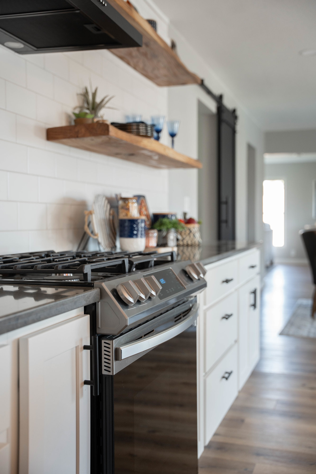
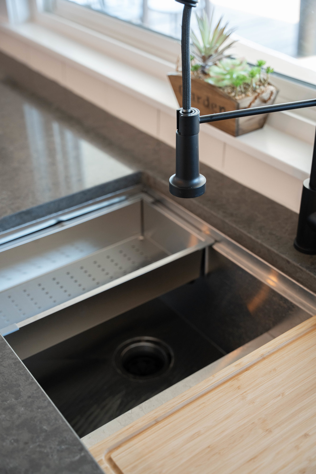
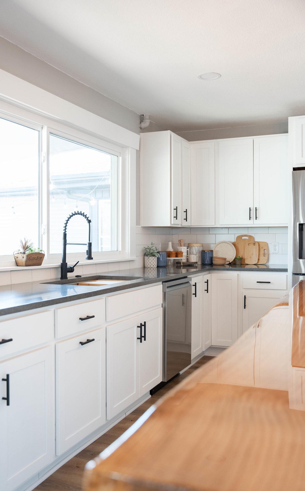
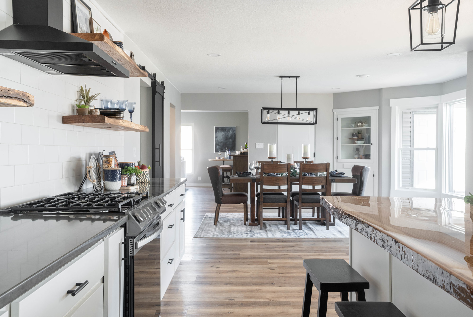
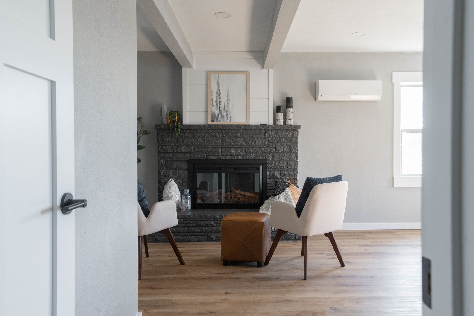
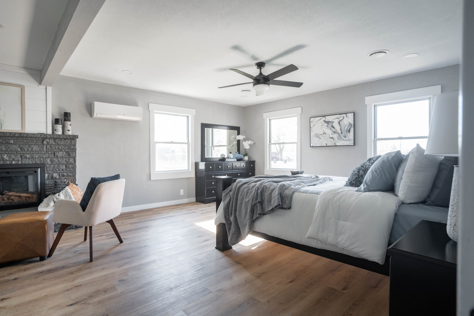
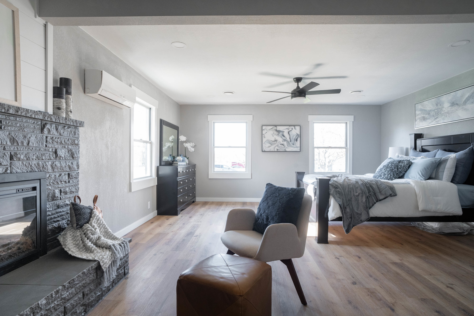
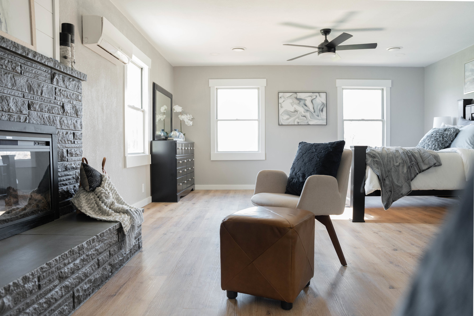
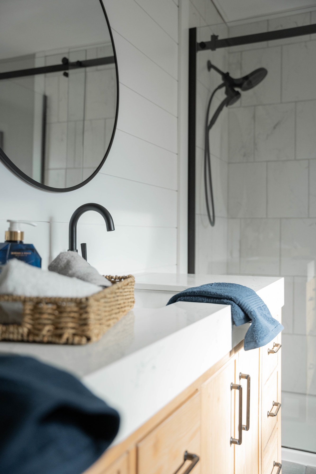
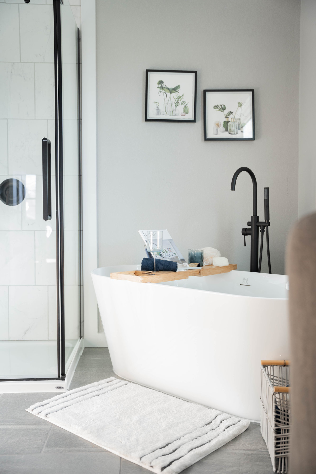
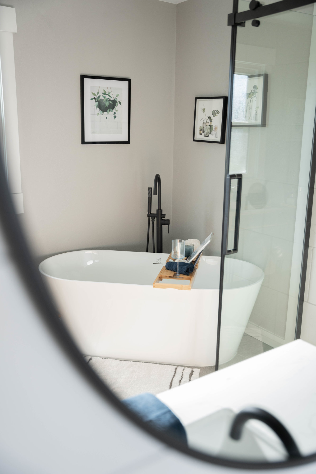
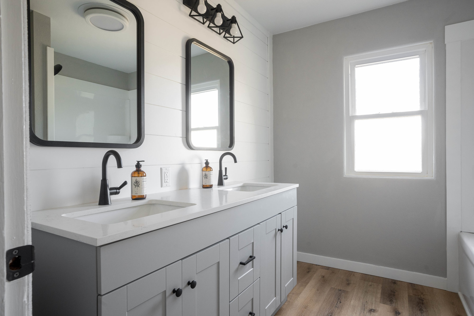
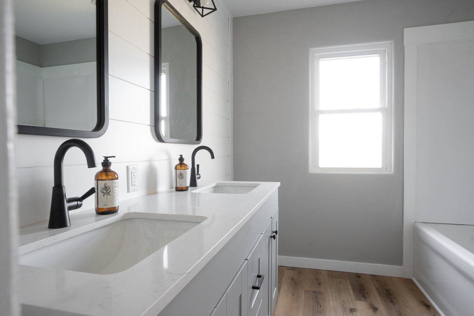
.jpg)
.jpg)
.jpg)
.jpg)
.jpg)
.jpg)
.jpg)
.jpg)

